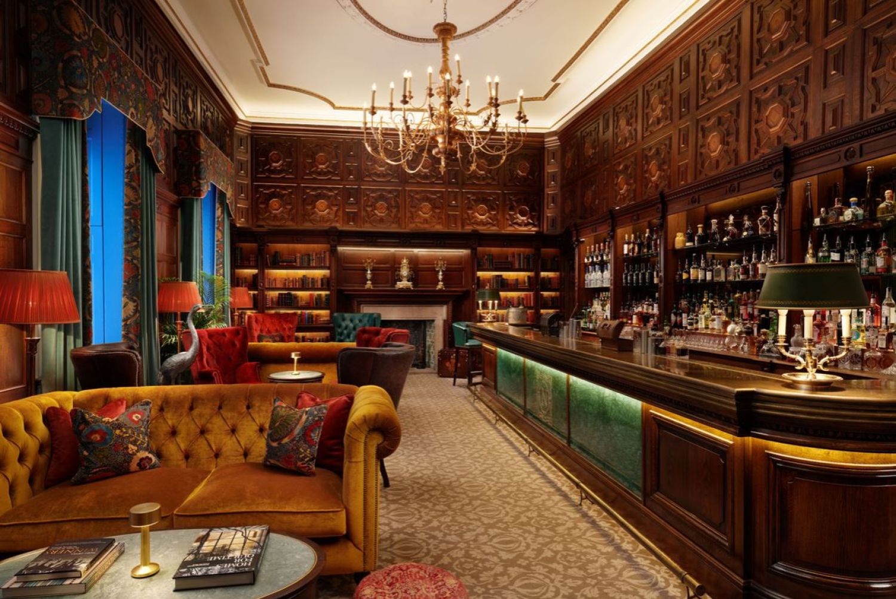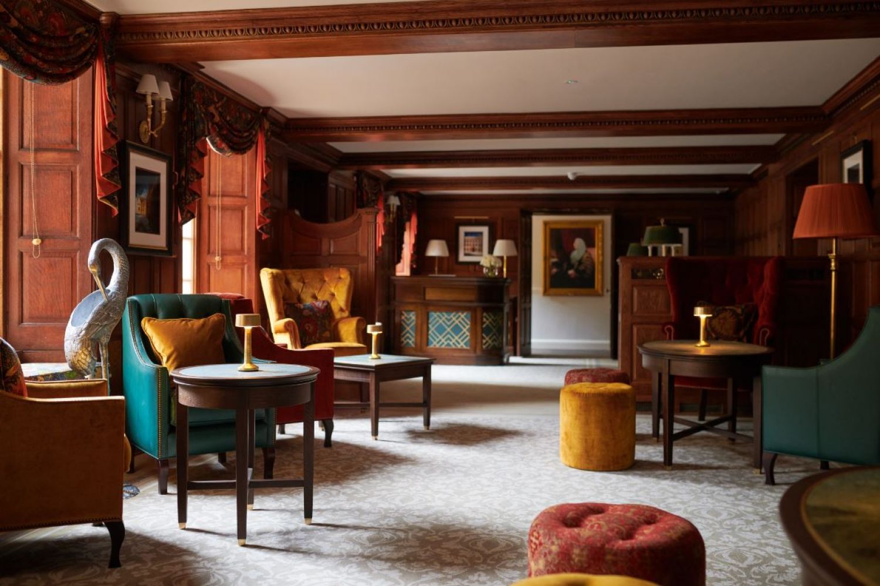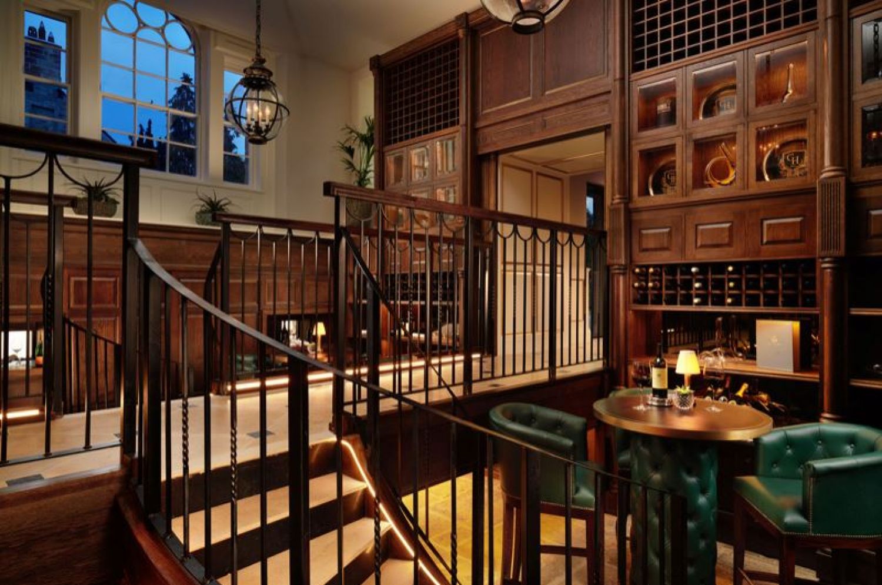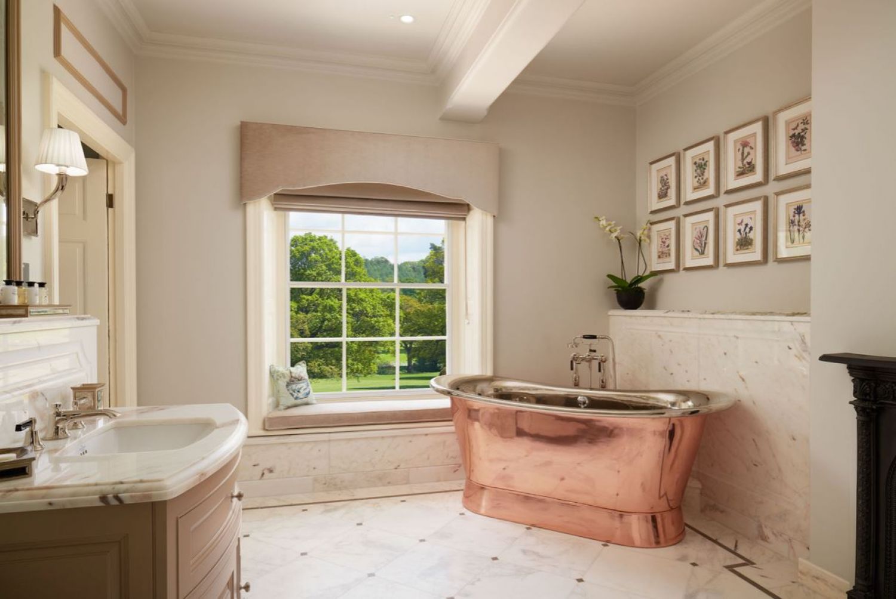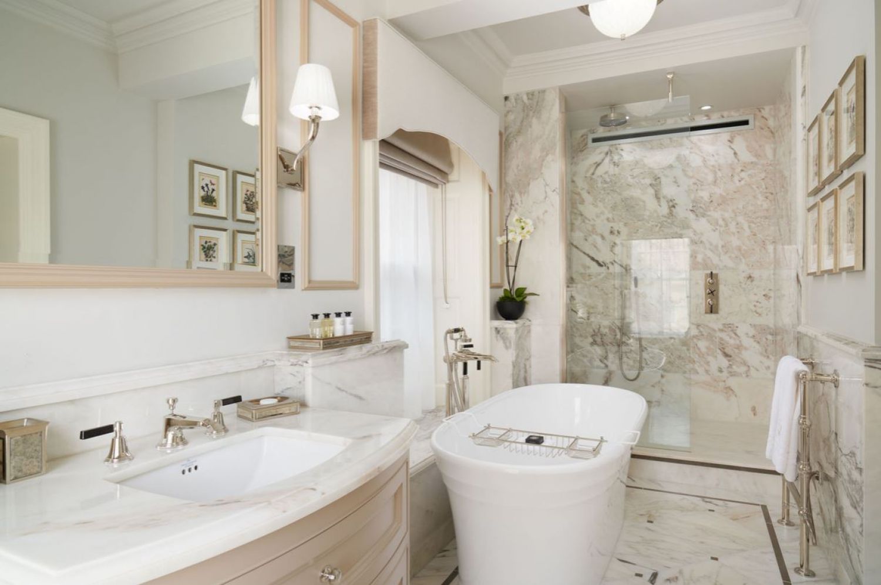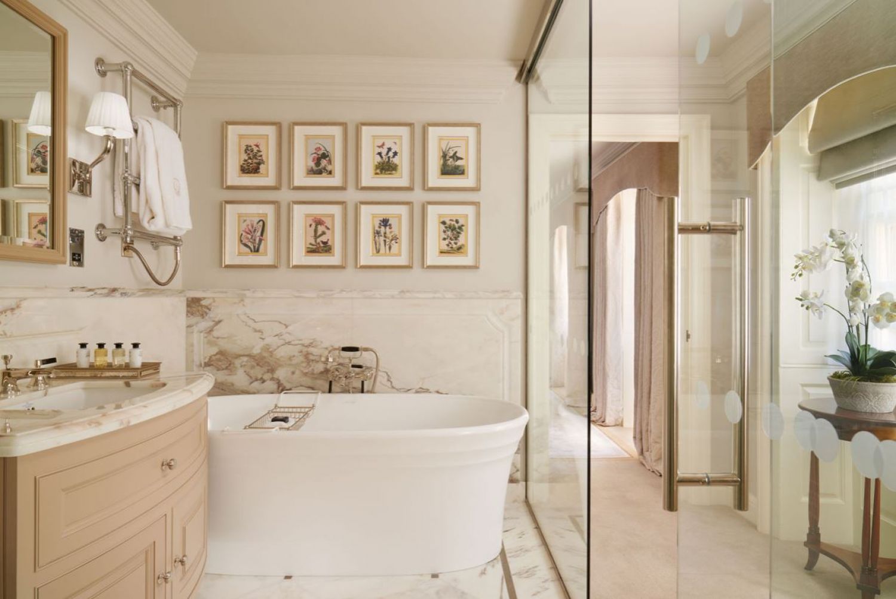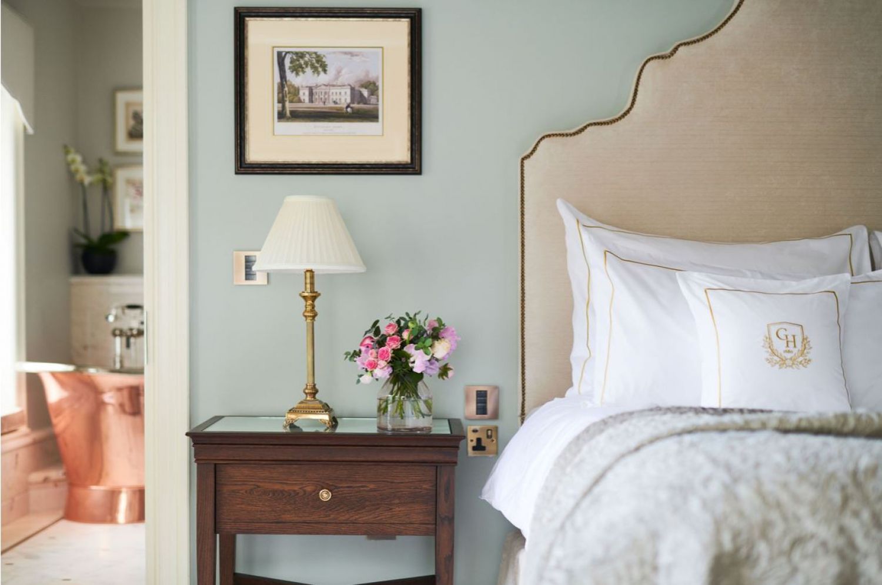Grantley Hall Hotel & Spa, Ripon
The doors to Grantley Hall are now well and truly open and welcoming well-heeled guests to the sumptuous interiors and almost mind-boggling range of facilities that the Hotel, Spa, Function facilities, multiple restaurants and underground nightclub provide. Such was the desire to immerse staff in the ethos of Grantley Hall and provide exceptional levels of service that on-site dedicated accommodation and training facilities had to be built. All of this is set in around 40 acres of magnificently landscaped gardens, the highlight of which is the Japanese inspired one which was resplendent in its autumnal foliage.
Towards the end of 2015 JMDA were introduced to the Sykes family by the initial Architectural Consultants Horsley Townsend – before Bowman Riley, with a view to us bringing our considerable Hotel and F&B experience to bear on Grantley Hall, a then almost derelict Grade II property on the outskirts of Ripon which Valeria had recently purchased.
As well as being extremely proud to have been asked to work on such a prestigious project, we were immediately impressed by the ambition of the family to create a world class 5*+ hotel on such a breathtaking scale. The civil engineering aspects of the enterprise alone were ambitious, the timescales tight and the location challenging.
We focused on our Interior Design role but worked closely with other local consultants including Project Managers Lucas Lee Architects Bowman Riley Engineering Consultants GHD, as well as contractors RN Wooler and HACS. Via frequent meetings our proposals were presented to the board and the schemes were honed and the concept DNA gradually finalised. Visits were undertaken to a multitude of suppliers researching marble, beds, lighting, wallpapers and many other of the components which make up a project of this scale. Gradually, sample by sample, the scheme came together in a form that the clients were happy with. Meanwhile the dedicated JMDA team beavered away compiling detailed plans and elevations for the 48 bedrooms, bathrooms and public areas, whilst also attending Stakeholder consultant meetings to ensure that elements such as M&E works and structural repairs didn’t compromise any aspect of the interior vision that we had painstakingly put together. Detailed room-by-room FF&E schedules were composed containing information on the specific location of every item and relevant finish.
At a suitable juncture, we entrusted our finalised working drawings and specifications to the consultants and client to bring to reality.
Fast Forward and we were very pleased to receive an invitation from Richard Sykes & family to a guided tour and lunch. The blue-skied autumnal drive up the impressive driveway was full of anticipation. Expectations weren’t only met but exceeded, from the tweed (locally produced of course) clad doorman‘s greeting to the magnificent duplex Bridal Suite and through to the Spa extension. All aspects were a validation of the family’s vision. It was fantastic to see JMDA’s original concept DNA prevalent throughout the finished product, from fabrics and carpets to joinery details and paint colours.
The Hotel shows early and encouraging signs that it will become a world-renown National Treasure. And so it should. JMDA will always be honored to have been associated with Grantley Hall and especially the Sykes family.

