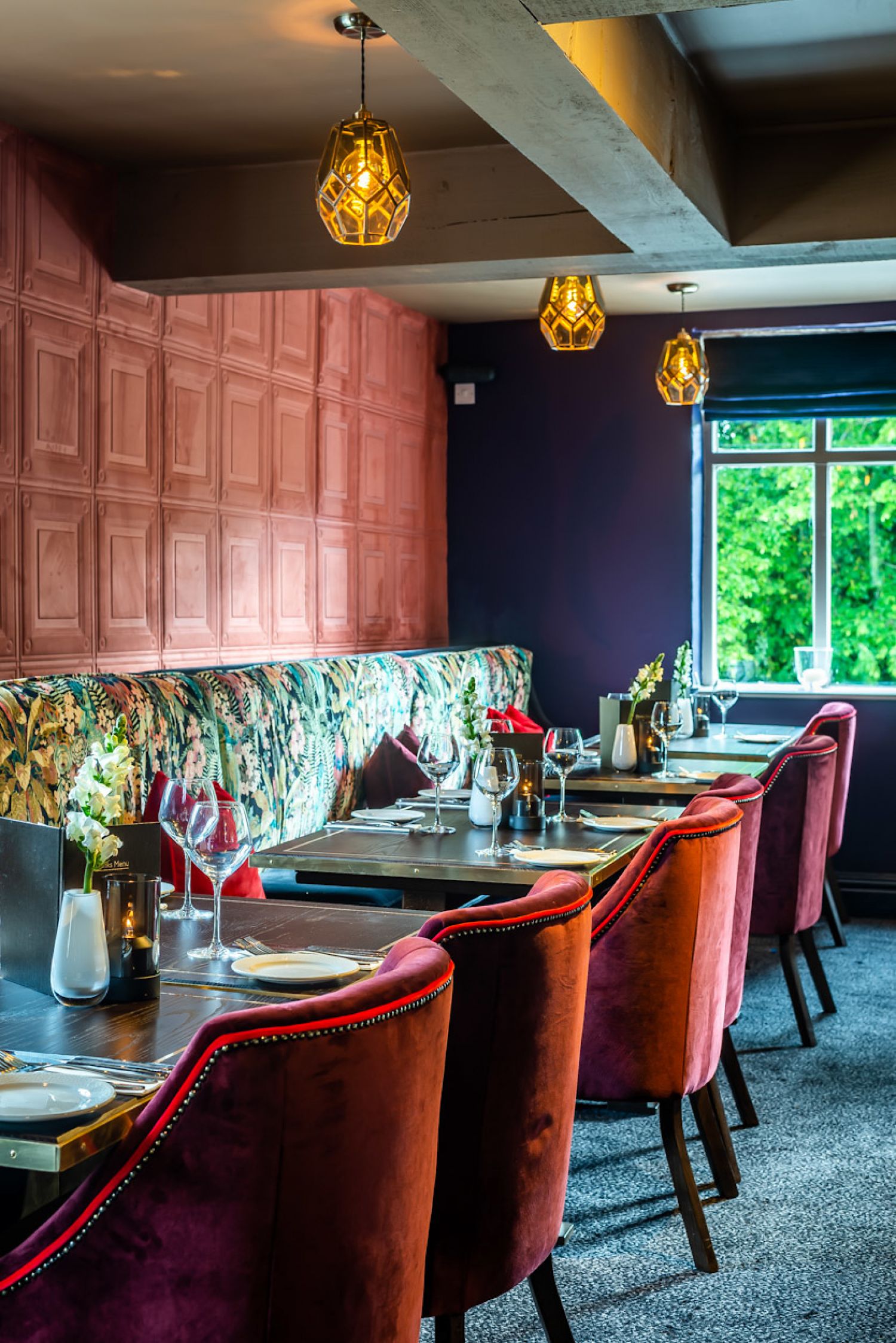The Lyttelton Arms, Hagley
Nestled in the heart of Hagley, The Lyttelton Arms brings a touch of glamour to this small heritage village in Birmingham. Following an extensive transformation, the Lyttelton really packs a punch!
The restaurant and bar boasts new details from the roadside, where striking green tones have been used to compliment new satin brass signage and lighting elements. Planted archways create a threshold upon entering the garden, which have been sprinkled with twinkle lights to create a feature entrance for guests. The external seating area offers an eclectic mix of styles, where lounge and drinking height furniture have been used to break up the vast patio space and add life through printed fabrics and brass planting features. Upon entrance, guests are greeted with bespoke brass hardware, over-sized metallic planters and striking artwork which originate from the concept of ‘bigger is better’. A bespoke meet and greet unit has been designed to form a hotel entry point to the lobby space and divide the floor plan between drinking and dining spaces. The high energy drinking lounge is situated to the right of the entrance, where feature tear drop tiles line the front of the bar and are complemented by a ‘busy carata’ marble top, creating drama and impact. Plush velvet seating with ruched detailing surround the dominant bar in a variation of heights creating a comfortable drinking and dining environment. The dining areas have been designed to create a range of intimate spaces within this vast footprint and feature an array of rich colours, plush fabrics and metallic finishes. Large brass light fittings sit proud within the open ceiling spaces, whilst table lamps create the intimate dining setting on an evening. Back to back dining sofas are used to create a relaxed restaurant lounge in the heart of the space and larger dining spaces house straight runs of fixed seating offering flexibility for operators. Feature curved booths have been designed to create bookable spaces for special occasions and an additional private dining space for smaller groups was created for further parties. The high energy concept carried into the washrooms where printed wallpapers, dry vanity stations and back lit illuminated mirrors have transformed the spaces showcasing premium finishes. Artwork is bold in colour and placed thoughtfully throughout the space, where each area offers of an array of prints, neon features and 3D elements. Light levels and atmosphere are transitional from day to night and allow the environment to operate from morning to late evening. Fabrics are clashed with opposing wallpapers, whilst curtains dress windows and openings creating style, softness and sophistication throughout









